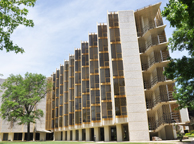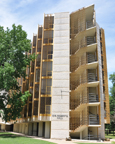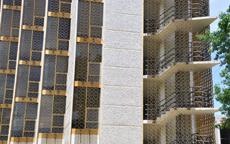(hit "refresh" to get the most recent version of this page; click on photos for larger images)
Oral Roberts University
Tulsa, OKHoward Auditorium
|
 |
| Christ's Chapel |
 |
 |
| "Baby Mabee" (now Global Learning Center) & Mabee Center |
 |
| Learning Resource and Graduate Centers |
 |
| Susie Vinson Hall and Frances Cardone Hall |
unknown building |
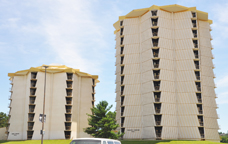 |
 |
| Hamill Student Center |
 |
 |
| J.L. Johnson Stadium |
 |
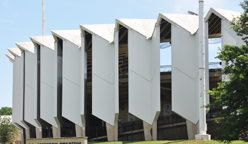 |
|
Groundbreaking for the Oral Roberts University campus began in 1962. The university officially opened in 1965. Architect Frank Wallace designed 23 of the buildings. Two of the most famous include the Howard Auditorium, a geodesic dome, and the Prayer Tower. The Prayer Tower is 200 feet tall and was completed in 1967. It was built to resemble a modern-day cross with a stylized crown of thorns. Timko Barton Hall was designed by Cecil Stanfield who designed the original master plan. The City of Faith Medical and Research Center, now the CityPlex Towers, was built in 1981. In 2021, Mabee Center was painted blue and silver. For more, see these websites: 1, 2, and 3. [map]
|
| RoadsideArchitecture.com |
Copyright. All photos at this website are copyrighted and may only be used with my consent. This includes posting them at Facebook, Pinterest, blogs, other websites, personal use, etc.
Tips & Updates. If you have suggestions about places that I haven't covered, historical info, or updates about places/things that have been remodeled or removed, I'd love to hear from you: roadarch@outlook.com.
|































