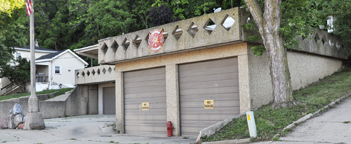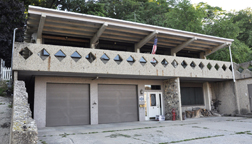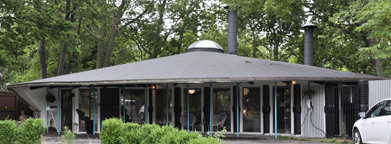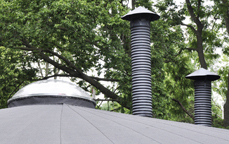
 |
 |
 |
 |
 |
 |
 |
email: roadarch@outlook.com |
 |
| Illinois Mid-Century Modern Residential Buildings |
(hit "refresh" to get the most recent version of this page; click on photos for larger images)
| Ruth Ford House Aurora, IL |
|
 |
 |
 |
 |
| The Ruth Ford House, aka the "Round House" or "Coal House" or "Three Barrel House", was designed by Bruce Goff and built from 1947-1950. The house's main circular room is 50 feet in diameter. There are two circular bedrooms as well. The building is constructed of anthracite coal, steel, glass, cedar, and hemp. [map] |
| Marina City Chicago, IL |
House of Blues Chicago, IL |
Hilliard Towers Chicago, IL |
|
 |
 |
 |
 |
|
Marina City was designed by Bertrand Goldberg and built from 1959-1964. In 1977, this building was converted to condos. The two concrete 60 story towers have been nicknamed the "Corn Cobs". The cylindrical shapes were selected to provide more wind resistance. 18 stories of the building are devoted to parking. The "city within a city" also contains recreation facilities, offices, restaurants, banks, a hotel, and a theater. [map]
The House of Blues building was part of the Marina City complex. It operated as a triplex theatre from 1970-1977. House of Blues took over the building in 1998. For more, see these websites: 1, 2, and 3. [map] The Hilliard Towers were also designed by Bertrand Goldberg and built in 1966. The four buildings were built for senior citizen, low-income housing. There are two cylindrical shaped towers and two arc-shaped buildings. The apartments are wedge-shaped and surround an elevator core. The buildings are listed on the National Register of Historic Places. [map] |
| River City Chicago, IL |
|
 |
 |
|
River City was also designed by Bertrand Goldberg. Only part of the architect's proposed plan of the mid-1970s was actually completed. Goldberg envisioned six clusters of 72-story "Triad" towers connected by skybridges at every 18 floors. The "city within a city" would have contained everything from schools to shopping centers. The much scaled-back construction was finally finished in 1986. Each apartment is wedge-shaped and the building features a private boat dock on the Chicago River. For more, see these websites: 1, 2, and 3. [map] Bertrand Goldberg also designed the Prentice Women's Hospital. |
| Bel-Harbour Condominiums Chicago, IL |
|
 |
 |
| The Bel-Harbour Condominiums were built in 1967. For more, see this website. [map] |
| 400 E. Randolph Condominiums Chicago, IL |
|
 |
 |
| The 400 E. Randolph Condominiums were built in 1963. The dome covers a pool area. I believe the building's original name was "Outer Drive East". It was converted from apartments to condos in 1973. For more, see this website. [map] |
| 3600 N. Lake Shore Dr. Chicago, IL |
|
 |
 |
| The 3600 N. Lake Shore Dr. apartment building was constructed in 1959. It was designed by Shaw, Metz & Dolio. For more, see this website. [map] |
| 3550 N. Lake Shore Dr. Chicago, IL |
Harbor House Chicago, IL |
 |
 |
|
The 3550 N. Lake Shore Dr. apartment building was constructed in 1961. It was designed by Loewenberg & Loewenberg. For more, see this website. [map]
The Harbor House apartment building was designed by Hausner & Macsai and built in 1968. [map] |
| Myron Bachman House Chicago, IL |
||
 |
 |
 |
| The Myron Bachman House was built in 1889. It was remodeled by Bruce Goff from 1947-1948. The exterior is faced with corrugated aluminum. The normal rectangular windows were replaced with irregular shapes and rippled glass. For more, see these websites: 1 and 2. [map] |
|
More Chicago:
Lake Point Tower [map] Cobden:
|
| Riviera Apartments Evergreen Park, IL |
|
 |
 |
| The Riviera Apartments were built around 1961. For more, see these websites: 1 and 2. [map] |
| Fire Station House Marseilles, IL |
|
 |
 |
 |
 |
| This Fire Station House was never used as a fire station. Instead, it was built for Howard Spicer who was a Chief Engineer for the Fire Department. The house was built in 1975. [map] |
|
Plano:
Farnsworth House |
| Garvey House Urbana, IL |
 |
 |
 |
| The Garvey House was designed by Bruce Goff and built in 1954. For more, see this website. [map] |
| IL Banks | IL Churches | IL Domes | IL Educational | IL Roofs | IL Misc. |
|
Mid-Century Modern Buildings Main Page |
| RoadsideArchitecture.com |
Copyright. All photos at this website are copyrighted and may only be used with my consent. This includes posting them at Facebook, Pinterest, blogs, other websites, personal use, etc. Tips & Updates. If you have suggestions about places that I haven't covered, historical info, or updates about places/things that have been remodeled or removed, I'd love to hear from you: roadarch@outlook.com. |