
 |
 |
 |
 |
 |
 |
 |
email: roadarch@outlook.com |
 |
| Missouri Mid-Century Modern Buildings (page 3) |
(hit "refresh" to get the most recent version of this page; click on photos for larger images)
| rest area canopies Lathrop, MO |
commercial building dome Lee's Summit, MO |
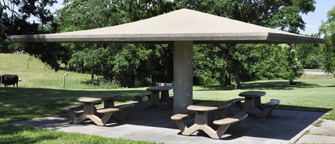 |
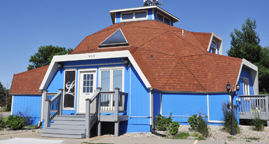 |
|
These concrete rest area canopies on both the northbound and southbound sides of I-35 appear to be from the 1960s. There are more of these canopies at the rest areas on I-29 in Dearborn, MO. [map]
The commercial building dome was built in 1988. It has housed many businesses since then and currently houses Blue Beetle Pest Control. [map] |
| Macon Building and Loan Association Macon, MO |
|
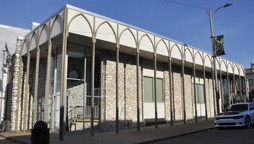 |
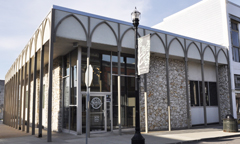 |
| The Macon Building and Loan Association building was built in 1967. The building now houses C.A. Shoush Company gift shop and clothing store. [map] |
| Post Office Mexico, MO |
 |
| This Post Office is probably from the 1960s. [map] |
| City Bank Moberly, MO |
||
 |
||
 |
 |
| This City Bank branch appears to be from the 1950s or 1960s. [map] |
| former United Postal Savings Richmond Heights, MO |
|
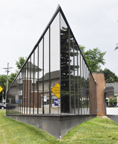 |
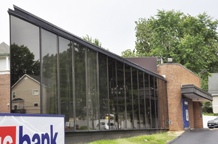 |
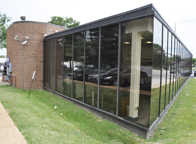 |
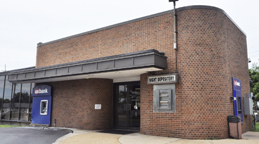 |
| The United Postal Savings was built in 1978. The building now houses a US Bank branch. [map] |
| Tropicana Lanes Richmond Heights, MO 2010: |
||
 |
 |
 |
| 2024: | |||
 |
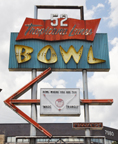 |
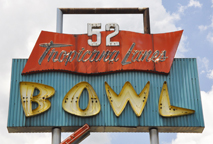 |
 |
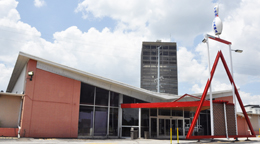 |
 |
| The Tropicana Lanes opened in 1959. At that time, it was the largest bowling center in the Midwest. For more, see these websites: 1 and 2. [map] |
|
MO (page 1) |
MO (page 2) |
MO (page 4) |
| MO Churches | MO Educational | MO Motels | MO Offices | MO Residential | MO Retail |
|
Mid-Century Modern Buildings Main Page |
| RoadsideArchitecture.com |
Copyright. All photos at this website are copyrighted and may only be used with my consent. This includes posting them at Facebook, Pinterest, blogs, other websites, personal use, etc. Tips & Updates. If you have suggestions about places that I haven't covered, historical info, or updates about places/things that have been remodeled or removed, I'd love to hear from you: roadarch@outlook.com. |